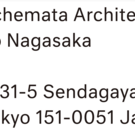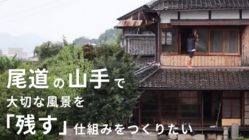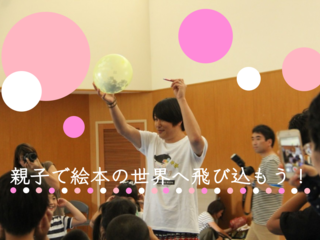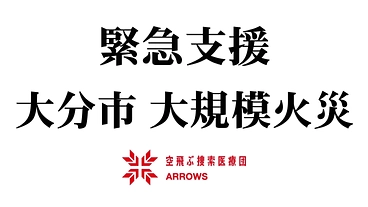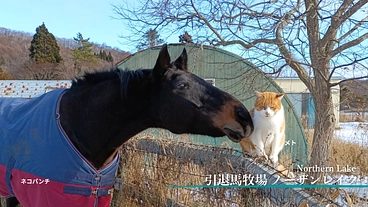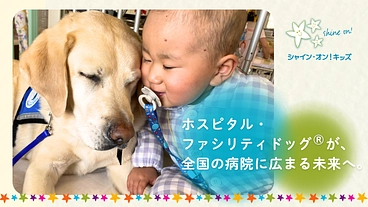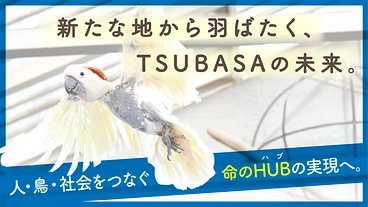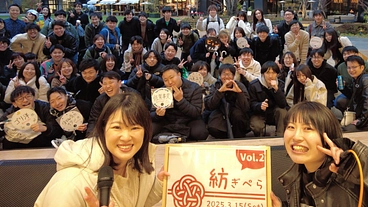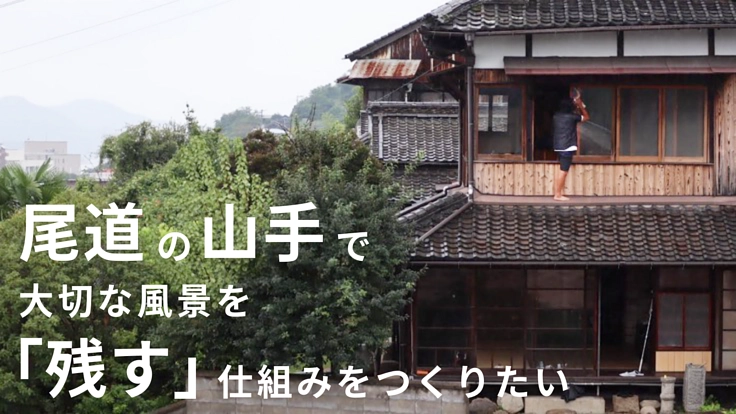
支援総額
目標金額 15,000,000円
- 支援者
- 415人
- 募集終了日
- 2022年6月30日
(English)Overview of the project
Special thanks to Mr Laurence for the native check.
Overview of the project
― To create a framework to " inherit" precious scenery with 110-year-old building as an architect
Hi, I'm Jo Nagasaka, an architect and head of Schemata Architects based in Tokyo, Japan. I fell in love at first sight with a 110-year-old building in the mountainside area of Onomichi City, Hiroshima, and which is now no longer in use. I had the great privilege of taking over the building from the previous owner.
After staying there for a while, I was fascinated by the area and at the same time realized the various problems the community was facing, such as the population decline due to the aging of the population, as in other Japanese local towns, and the fact that it is not easy to renovate old buildings because the steep hillside is inaccessible by car. I decided to launch this project from out of my deep concern that not only the buildings, but also this beautiful scenery of Onomichi, which I sincerely love and care for, cannot be handed over to the next generation if it is just left as it is.
First, we will carry out necessary work for repairing this historical building so that it can be used for the next century. Also, by disclosing the details of this renovation work, we hope to contribute as a guide for people in Onomichi and other areas who are struggling with similar conditions.
The name of the house is " LLOVE HOUSE," and it will be used as an artist-in-residence for creators visiting from all over the world to stay for the mid- to long-term. By proposing a new way of cultural exchange, we plan to create an opportunity for creators and residents to mutually influence each other and enrich the community.
This time, instead of saying "we were able to preserve the building because one person invested a lot of money," we would like to invite all the people who support this project to join and become "a part of co-creating this place", first striving to save the building, then to create a new way of cultural exchange and boosts the community. We have decided to try crowdfunding this time to find a way to share our experience.
--------------------------
Jo Nagasaka, an architect,. fell in love with the Yamanote scenery of Onomichi, Hiroshima
I am Jo Nagasaka, architect, and head of Schema Architects, thank you for checking out our project.
This project began when I fell in love with a building on my trip here in Onomichi.
On the day I stayed in room 301 of Hotel LOG, I looked out the window of the room and saw a tatami room, like a scene from the movie Tokyo Story, with a faint light illuminating the room. The scene was so beautiful that I gazed at it for a while, but no figure appeared, and for some reason I wondered if there was something beyond it. I was driven to a deep imaginative thought.
The 110-year-old building is said to have been a SAEN at that time. SAEN was a villa built on a hillside with a scenic view and was used for entertaining guests. It is said to have been the home of the landlord of the tenement house where one of the most important Japanese novelists Naoya Shiga lived, which is mentioned in a passage of his masterpiece "Dark Night's Passing"
.
The former owner, Mr. Yamane, who had been taking good care of the house and as we later found out, it was he who lit the lamps every night. He had admired this building since his childhood and became the owner by chance. However, it was not easy for him to make use of this place and he was looking for someone who could take over not only the building but his intentions. In other words, I was to accept his expectations with all my heart.
To keep an inherited community asset for further use
Thus, I was entrusted with this house in Onomichi, which is an important asset for the local people. Although I was an outsider, I wondered how I could keep not only the building but also this beautiful scenery in a depopulated mountainous area.
Although people are attracted to the town of Onomichi and move here because of its charm, the town, like other local cities, is depopulated due to the aging of the population. In particular, the mountainside area is on a steep hill that is inaccessible by car, making it difficult for the elderly to continue to live there. Since it is not easy to renovate old houses, the trend toward depopulation is also becoming more striking, with vacant properties and houses becoming more visible, and already many projects are being undertaken to rehabilitate those vacant houses.
As we took over one of these vacant houses but without renovating it, it won’t be used again for several decades to come. This time we would like to restore the building as it is, without almost any design work, so that visitors can experience life as it was in those days of when the house was full of life. However, even we won’t make a lot of changes, the building is over 100 years old and is structurally distorted, and even the fittings do not move smoothly, so the pillars and beams have to be altered, the horizontal and vertical alignment has to be rearranged, there is no septic tank, so we have to build a new one, and the electricity is outdated etc.… it needs some serious surgery to fix that.
In addition, the lack of a road access prevents the use of large heavy machinery and makes it difficult to bring in materials. This is not an easy construction project.
LLOVE HOUSE ONOMICHI, a new place for exchange
When we thought about what kind of place we wanted to make after the repair work, we came up with the idea of a place where creators, architects, artists, and other friends could experience the wonderful environment of Onomichi, do their own activities, and have local people participate in those activities. The idea was to create a small-scale, but new place for international cultural exchange where deep bonds could be built, so I talked to Suzanne Oxenaar former artistic director of LLOYD HOTEL & Cultural Embassy and Daikanyama LLOVE, who is also a very close friend of mine.
Thinking about a new way of cultural exchange
In this place, creators visiting from all over the world will temporarily rent my house in Onomichi, for the mid- to long-term, and use it as a store, a gallery, a restaurant, etc.... During their stay, they will communicate with the local community in various ways.
We want the creators to experience new sceneries, values, and inspirations through the house and to share their discoveries and perceptions with the local people. By doing so, we hope to create an opportunity for local people to enrich their lives while mutually influencing each other. We aim to create a place where a dynamic dialogue can be generated, including those who participated through crowdfunding and those who are unable to visit.
Through participation in the 17th Venice Biennale last year, I had some doubts about the way of international exhibitions, that while individuals have the tools through social networking services such as Instagram and Facebook to communicate with the world whenever they want, it is not easy to take something made in Japan, transport it to a distant country, spend a lot of money and time, exhibit it with many people, and then have many people visit and view it at the same time. Of course, it is important to see the actual works, but I felt that today, it would be better to inquire about what you really want to see on an individual basis, visit the actual place where the work was created, and talk one-on-one with the artist in front of the work.
In an age when it is no longer possible to turn our eyes away from environmental issues, we have been rethinking the meaning of "actually visiting," and along with the need to shift from short-term intensive stays to medium- to long-term dispersed stays, we wanted to propose a new form of exchange that one-on-one communication can create in this online age.
We hope that this new way of international cultural communication will be developed from Onomichi to various places around the world, as a one of the alternatives to the old large-scale art and design events.
11years after LLOVE in Daikanyama, it's back on!
-Through a conversation with Suzanne Oxenaar
And here, we have decided to name this new cultural exchange house "LLOVE HOUSE".
This "LLOVE" refers to the exhibition held in Tokyo in 2010 to commemorate the 400th anniversary of the establishment of diplomatic relations between Japan and the Netherlands. Here, Suzanne drew inspiration from Japanese love hotels and came up with the concept of "LLOVE Hotel," or "a hotel full of love. The question she then asked was, "What is 'LLOVE'? Architects and designers from Japan and the Netherlands, including myself, expressed LLOVE from our own perspectives.
The dialogue continued to grow, and our connections deepened, as we occasionally traveled back and forth between the Netherlands and Japan. Now, more than 10 years after "LLOVE," Suzanne and I have been exchanging ideas on how we can share the house in Onomichi with our friends across the sea, and we are gradually putting the structure in place. We have taken over the concept of LLOVE and named it LLOVE HOUSE, as a modern version of a house filled with love.
11years have passed since LLOVE, and with the community that has been built up over time, we would like to further expand the community locally and internationally, and in the process, protect valuable scenery in the world.
Community Development through LLOVE HOUSE
-A new way of being an architect with former staff members, Masami and Natsuko
I’m based in Tokyo, so I am not able to take care of this place. When I was looking for someone to help me manage this place, Masami Nakata, an alumnus of Schemata Architects and Natsuko Matsui, a press manager at Schemata Architects , raised their hand. They had started their own work based in Nagano and were seeking the possibilities of working not in the large scale cities but in local areas. They saw this project as an opportunity to consider a new way to work on their activities, and attracted by this environment of Onomichi, they decided to move to there with their twin boys.
In addition to supervising the construction of LLOVE HOUSE, they hope to create new relationships within the community as residents, and after the opening, they hope to become a bridge between the community and the creators or artists who visit here as the operators of LLOVE HOUSE.
By involving architects in this community, we hope that the encounters and opportunities that occur through LLOVE HOUSE will be more tangible and create change in the town. We believe that this will be one of the manifestations of community development starting from LLOVE HOUSE.
It has been said for a long time that the city will shift from a capital-centered to a decentralized regional style, but this has not happened yet, and valuable local landscapes are gradually being lost. I hope this will spread to other areas of Onomichi.
In this project, not only the family of Natsuko and Masami but also the neighbor, LOG, local craftsmen, TANK, who has been working with us on various projects with us, Ryo Takatsuka, who took the photos, and many others have participated, cooperated, and made the most of the project.
This is a project that is moving forward with the idea of "not one person carrying the heavy load, but working together," and with a way of cooperation that allows each participant to gain something from this project.
Sharing with everyone the joy of each accomplishment of this project.
-Share all construction know-how and details as open source.
Sharing the joy of completion with everyone!
-Sharing all construction know-how as open source
The repair work on this building proved to be more expensive than expected than normal renovation work, as large heavy machinery could not be used due to the inaccessibility for vehicles, and the cost had to be compensated for by manpower. However, we decided to try crowdfunding this time because we would like to find a way to involve everyone who supports this idea and make our experience, rather than saying "we were able to keep it because we invested a lot of money".
All the repair work that we plan to carry out will be open-sourced and the details of the work will be made accessible to everyone. At the same time, we will ask for support for specific construction projects through crowdfunding, and in the future, we would like to ask for participation in various ways, not only the funding but through workshops or other activities.
We would like to invite everyone who supports our crowdfunding campaign not as a "return" in proportion to the amount of money raised, but as a "member of the team creating this place together" to share in the process of the project.
First, we would like to invite you to the opening so that you can visit this place. Then, we will keep you updated on the progress of the construction, as well as on the events and happenings during the creators' stay after the completion of the project. In addition, we would like to send a T-shirt with the illustration (Please see return page below) that was contributed for this crowdfunding project to those who wish to receive one as a token of your participation.
In the future, we would be happy to present everyone involved in this project and share what they did and thought and how they joined us in creating cultural exchange in LLOVE HOUSE.
The current situation is that there is very limited information available for actual reference, especially for the renovation of old buildings and in such a special area.
In addition, in order to minimize the amount of funds required for this project, we did not hire a contractor for the entire construction work, but planned the work by breaking down the work into smaller pieces based on the method of separate ordering, so that, for example, we could handle the transportation of materials and tools by ourselves as much as possible, while hiring specialists only for the parts requiring their expertise.
By organizing the details of the work, the number of people involved, and the number of days required, we hope to be able to share this recipe with others who may want to do similar work in Onomichi in the future.
In addition, I believe that this information on Onomichi, which has to rely on manpower, will be useful for other areas as well, since it is the most expensive situation in terms of construction work.
Yuki Ishibashi
Crowdfunding Overview
■Menu of Construction
Total funds required 193,000 USD
Goal 1 116,000 USD
Goal 2 77,000 USD
Sharing ①Carry-out of equipment and materials 3,500 USD
Sharing②TANK miscellaneous construction 10,000 USD
Sharing ③ Structural reinforcement work 15,000 USD
Sharing④Toilet work 1,600 USD
Sharing⑤ Kitchen work 4,500 USD
Sharing⑥ Indoor bath construction: 4,000 USD
Sharing⑦ Open-air bath construction: 4,000 USD
Sharing⑧ Septic tank construction 8,000 USD
Sharing⑨ Construction of fixtures 27,000 USD
Sharing ⑩ Finishing work: 9,200USD
Sharing⑪ Electrical work: 4,500 USD
Sharing ⑫Air conditioner work 9,200 USD
Sharing⑬Roofing work: 46,000USD
Sharing⑭Exterior work: 4,500 USD
Sharing ⑮ Management and operation: 6,500 USD
Crowdfunding fees and other expenses 40,000 USD
▍Schedule for 2022 (tentative)
February Start of construction
June Workshop implementation
End of July Construction completed
End of August Preparation for operation begins Trial stay begins
End of September Scheduled opening
*The details and scale of this project will be determined according to the total amount of support raised by the deadline.
▍Return
・Invitation to the opening reception on site (on request) *1
・Information from LLOVE HOUSE ONOMICHI
・T-shirt with illustrations contributed by Yuki Ishibashi, a former Schema Architects staff member, for this crowdfunding campaign. Only the following pattern is available.
*Please contact us separately if you need your donation confirmation receipt for neither individuals or corporations. (Donation for this project is not tax deductible.)
Creating a framework for "preserving" important scenery from Onomichi
After acquiring a house filled with love, we decided not to simply preserve the old house, but to preserve the view of this beautiful mountainside area. The creators who visit and stay at the house will be able to see the things that are created through Onomichi, the interaction with the people of the area, and the activities that the Nakata family, who have newly moved to the area, will carry out with their roots in this place.... I believe that only by creating new memories through various people will we be able to connect this landscape to the future. Onomichi, as well as many other regional cities, is now crumbling from within, not from external forces, but from the environmental changes caused by population decline and the aging of the population. I strongly hope that the new dialogue that will emerge between the participants in this project will help to break this trend.
Jo Nagasaka/Schemata Architects
リターン
10,000円+システム利用料
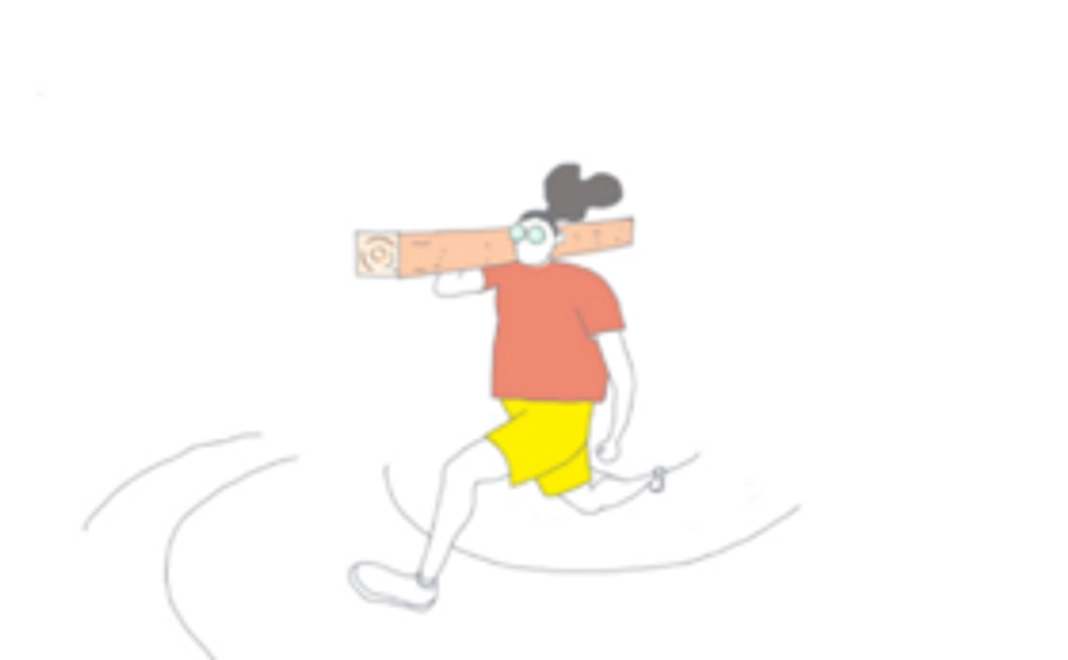
A|工事を応援 1万円
●オープニングレセプションご招待(希望制)※1
●LLOVE HOUSE ONOMICHIからの情報配信 ※2
●工事参加メンバーTシャツ(希望制/クラウドファンディングに向けて元スタッフの石橋佑季さんに寄せていただいたイラストを使用したTシャツです。Tシャツの柄はご支援項目にかかわらず、1種類のみとなっております。詳しくは文中をご確認ください。)
※1 2022年9月中の実施を予定し、2022年8月中に詳細をご連絡いたします。
※2 メールなどで工事の進捗、今後のイベント情報などを共有させていただく予定です。
- 申込数
- 274
- 在庫数
- 制限なし
- 発送完了予定月
- 2022年10月
30,000円+システム利用料
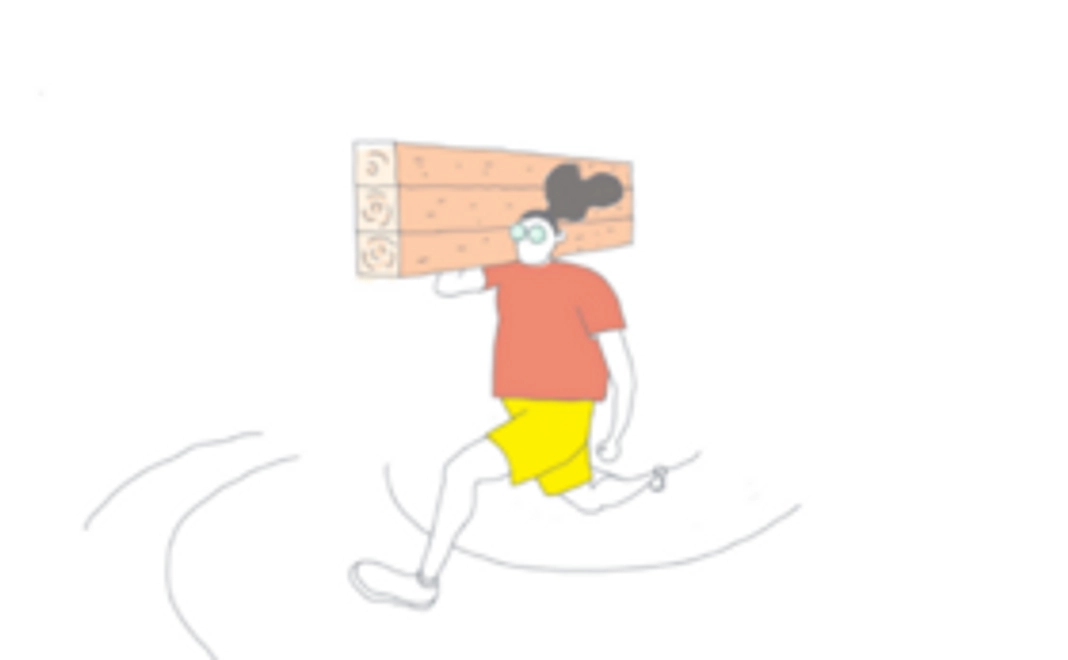
B|工事を応援 3万円
●オープニングレセプションご招待(希望制)※1
●LLOVE HOUSE ONOMICHIからの情報配信 ※2
●工事参加メンバーTシャツ(希望制/クラウドファンディングに向けて元スタッフの石橋佑季さんに寄せていただいたイラストを使用したTシャツです。Tシャツの柄はご支援項目にかかわらず、1種類のみとなっております。詳しくは文中をご確認ください。)
※1 2022年9月中の実施を予定し、2022年8月中に詳細をご連絡いたします。
※2 メールなどで工事の進捗、今後のイベント情報などを共有させていただく予定です。
- 申込数
- 102
- 在庫数
- 制限なし
- 発送完了予定月
- 2022年10月
10,000円+システム利用料

A|工事を応援 1万円
●オープニングレセプションご招待(希望制)※1
●LLOVE HOUSE ONOMICHIからの情報配信 ※2
●工事参加メンバーTシャツ(希望制/クラウドファンディングに向けて元スタッフの石橋佑季さんに寄せていただいたイラストを使用したTシャツです。Tシャツの柄はご支援項目にかかわらず、1種類のみとなっております。詳しくは文中をご確認ください。)
※1 2022年9月中の実施を予定し、2022年8月中に詳細をご連絡いたします。
※2 メールなどで工事の進捗、今後のイベント情報などを共有させていただく予定です。
- 申込数
- 274
- 在庫数
- 制限なし
- 発送完了予定月
- 2022年10月
30,000円+システム利用料

B|工事を応援 3万円
●オープニングレセプションご招待(希望制)※1
●LLOVE HOUSE ONOMICHIからの情報配信 ※2
●工事参加メンバーTシャツ(希望制/クラウドファンディングに向けて元スタッフの石橋佑季さんに寄せていただいたイラストを使用したTシャツです。Tシャツの柄はご支援項目にかかわらず、1種類のみとなっております。詳しくは文中をご確認ください。)
※1 2022年9月中の実施を予定し、2022年8月中に詳細をご連絡いたします。
※2 メールなどで工事の進捗、今後のイベント情報などを共有させていただく予定です。
- 申込数
- 102
- 在庫数
- 制限なし
- 発送完了予定月
- 2022年10月
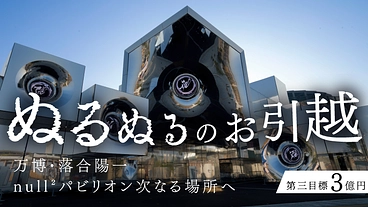
ぬるぬるのお引越|万博・落合陽一 null²パビリオン次なる場所へ
- 現在
- 216,684,000円
- 支援者
- 12,280人
- 残り
- 30日
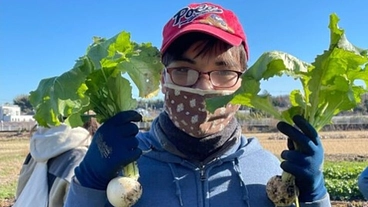
夢育てメンバー & 夢育て農園メンバー 募集
- 総計
- 57人
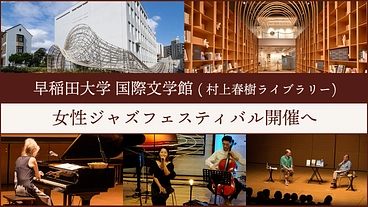
文学とジャズで世界をつなぐ-村上春樹ライブラリーの挑戦にご支援を
- 現在
- 4,934,000円
- 寄付者
- 206人
- 残り
- 73日
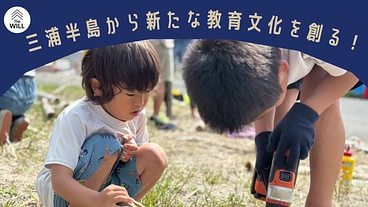
三浦半島から新しい教育文化を創る!
- 現在
- 5,110,000円
- 支援者
- 124人
- 残り
- 42日
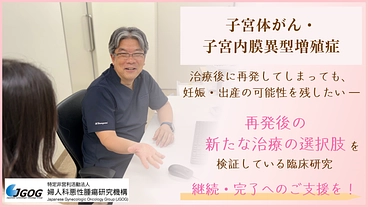
子宮体がん再発後も、妊娠の可能性を守るための挑戦。臨床研究の継続へ
- 現在
- 9,642,000円
- 支援者
- 324人
- 残り
- 25日
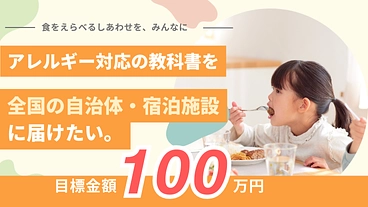
「アレルギー対応の教科書」を届けたい
- 現在
- 311,000円
- 支援者
- 36人
- 残り
- 10日
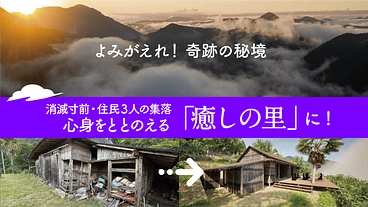
消滅寸前・住民3人の秘境|心と身体を整える「雲隠れの里」に再生へ
- 現在
- 7,759,000円
- 支援者
- 226人
- 残り
- 20日
