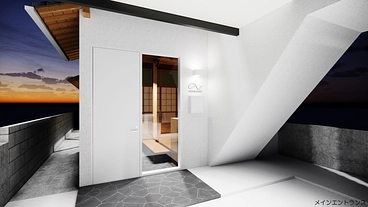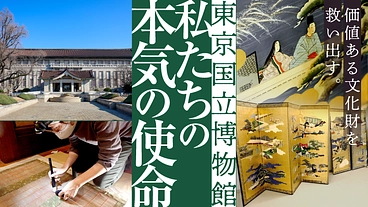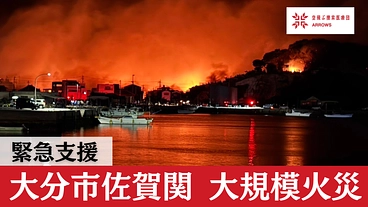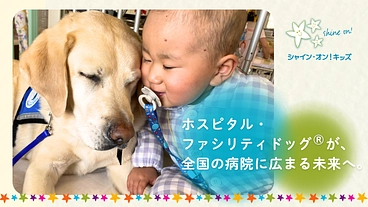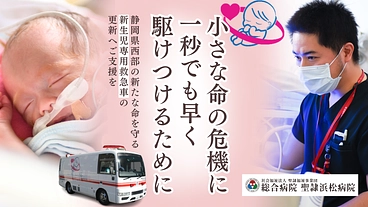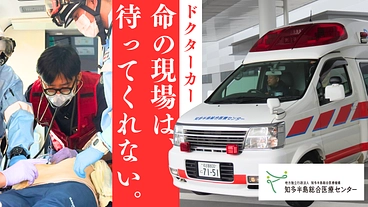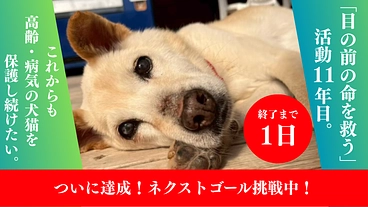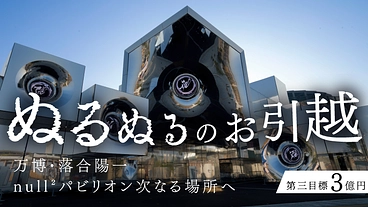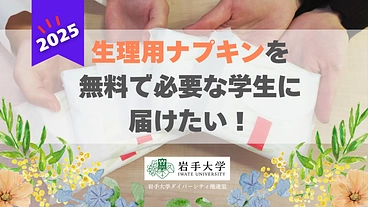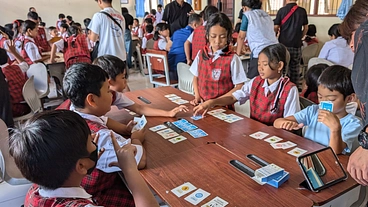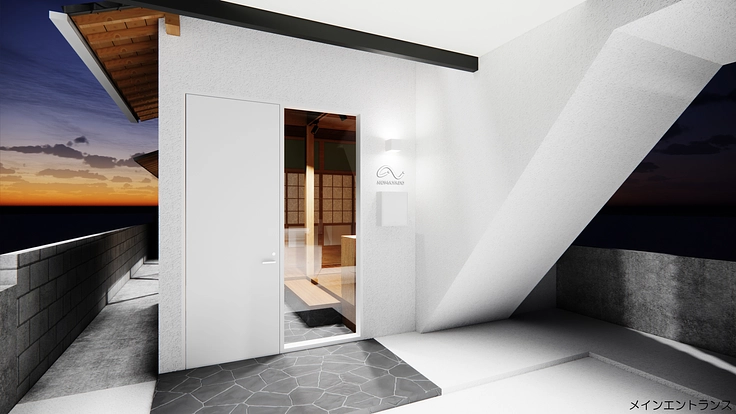
支援総額
目標金額 500,000円
- 支援者
- 7人
- 募集終了日
- 2024年7月31日
English page
I want to renovate an old vacant house in Kambara, Shimizu Ward, Shizuoka City, and turn it into a guest house.
The executor can only receive the collected funds if the target amount is reached (All-or-Nothing method). The fundraising period ends at 11:00 PM on Wednesday, July 31st.
Target amount: 500,000 yen
self-introduction
Thank you for visiting our page. We are SEA STUDIO Co., Ltd.
Our company is a first-class architectural design office (First-Class Architect Office, Governor of Tokyo Registration No. 64865), primarily engaged in architecture and space design, with bases in Tokyo and Shanghai.
The name SEA (海) embodies our desire to gather talented individuals (droplets) regardless of nationality or cultural background, complement each other, and collaborate to form a river, eventually becoming a vast sea that significantly contributes to society.
In the post-COVID era, we aim to utilize our approximately 10 years of business experience and understanding of the Chinese language and culture to provide hospitality and information to the expected increase in foreign tourists over the next few years. By actively welcoming foreign tourists and inviting local people interested in foreign cultures, we will operate the guest house as a community international exchange facility where people can interact casually and conduct unique PR activities.
Although this is our first time creating a guest house, we aim to create a space where enjoyable international exchanges can take place, drawing on our living experience in Shanghai, China, and our backpacking experiences in Asia and Europe.
The Reason for Starting the Project
Kambara in Shimizu Ward, Shizuoka City, where the project will be implemented, has a historical background as a post town along the Tokaido and retains valuable historical buildings.
Surrounded by scenic natural environments with both the sea and mountains, such as Kambara Beach and Gotenyama, it is also close to Mount Fuji. In Okitsu and Miho, you can enjoy marine sports, in Gotenyama, you can enjoy cherry blossom viewing and hiking, and in Fuji, you can enjoy mountain climbing and winter sports.
It is a rare location that combines rich tourist resources and convenient access, with good connections to surrounding urban areas such as Shizuoka, Fuji, and Numazu. There are direct trains, Shinkansen, and express buses to the Tokyo metropolitan area.
In recent years, Shimizu Ward has been experiencing a continuous population decline, leading to a decrease in purchasing power and a trend of industrial decline in the area. Revitalization and sustainability have become major challenges. The issue of vacant houses, a nationwide problem, is also increasing in the Kambara area. It is necessary to ensure the safety and effective use of these aging vacant houses.
Last year, I happened to come across an old vacant house in Kambara. When I first saw it, I felt as if it was pleading to be restored. As I worked on the renovation plan, I became determined to somehow restore it and bring it back to life as a modern structure.
The property in question is not a historically valuable old building like those seen in Kambara-juku, but rather an ordinary old house. In the future, in areas with declining populations like Kambara and Shimizu Ward, and other parts of Japan, more ordinary vacant houses will emerge, and how to use them will become an important issue. That is why I believe it is meaningful to create a regional model for the renovation of ordinary old houses, even if it requires some effort, to spark regional revitalization.
Since this is my first renovation project, I am currently working on it at a personal level. However, by making the process and future operations widely public, I hope to generate interest and turn it into a more socially significant movement. To achieve this, I decided to publicly launch the project from the facility development stage and implement it through crowdfunding.
Project Description
In this project, we will proceed as follows:
Purchase and renovate an old detached house, converting it into a mixed-type guest house.
The target property is a two-story old detached house with a land area of approximately 180㎡ and a building area of approximately 140㎡. It is a characteristic property with both a 60-year-old wooden structure and a 37-year-old steel frame structure.
The property consists of a 60-year-old wooden main house, with an extension building made of steel frame that is 37 years old, and a wooden warehouse added to the compound.
The site is shaped like a long rectangle, with a tatami room divided into two sections on the first floor of the main house, starting from the road entrance. Behind it, there is a kitchen, dining area, washroom, and bathroom. Further inside, there is a small garden with a separate warehouse standing. Upstairs, there is another divided Japanese-style room. The extension building's second floor features a spacious Western-style room with a kitchen, toilet, and shower, and the rooftop serves as a roof terrace.
As existing issues in the building, there are damages to the kitchen and dining area floors in the main house, water leakage from the tower in the extension building, and deterioration of interior materials such as floors, walls, ceilings, fittings, and plumbing shared between the main house and the extension building. In addition, to submit a notification as a housing accommodation business operator under the Housing Accommodation Business Act, the installation of fire alarms and fire extinguishers is necessary.
To address these issues, renovation work and space creation will be carried out for approximately 6.6 million yen, creating a mixed-type guest house that can operate as a housing accommodation business, with an outdoor roof terrace and space that can be used for events and co-working when not operating as a housing accommodation business.
2.Utilising the Japanese-style rooms in the old private house style, create a guesthouse where visitors can experience the old and new aspects of the architecture.
The guesthouse will be built to meet both inbound and vacation demand by utilising the characteristics of the existing house, which is a combination of timber and steel construction, and by retaining the atmosphere of an old private house while providing a modern and clean space.
On the first floor, a Japanese-style hall will be utilised to create a space that can be used as an accommodation room when the guesthouse is open for overnight stays and as an event and co-working space when not open for business. The dining room and kitchen will be used as a common space that can be freely used by guests, and a courtyard will be created at the back of the dining room and kitchen for outdoor relaxation.
On the second floor, a Japanese-style room will be used for accommodation, and a meeting lounge and staff room (mainly for administration) will be created by converting a Western-style room from the steel-framed structure.
The roof of the steel-framed extension will be covered with artificial grass and set up as an outdoor roof terrace with outdoor chairs and tables, which can be used as a rental space.
The piloti parking lot on the first floor will be unified in white and set up as a semi-outdoor multipurpose space that can be used for events and exhibitions.
We plan to organize standout services and events to attract visitors from both within and outside the local area.
Utilizing the 1st floor pilotis as an indoor event space as needed, we will regularly collaborate with local businesses around Kabuhara to hold PR events for local industries and generate buzz.
Utilizing the outdoor roof terrace, we will provide a BBQ service featuring local seafood products irregularly. We will set up tents and outdoor gear to incorporate elements of camping for attracting customers and offer a unique local production and consumption service using the charm of the roof terrace.
On days without accommodation reservations or when the number of days for operating as a guesthouse exceeds 180, we will open the guest rooms on the ground floor of the main house as a coworking space and a place for the community to relax.
The brand name is set as "Nomayado", and we will increase customer traffic by promoting it through SNS and accommodation reservation platforms targeting foreign tourists, Japanese travelers, and local small businesses.
Accommodation rooms, outdoor rooftop terrace Foreign tourists, Chinese tourists, Japanese travelers on workations, families from the Tokyo metropolitan area, group users such as school clubs and circles, soccer fans on away trips, and local group users.
Indoor event space Small businesses in Shizuoka City and Fuji City, local residents, etc.
Coworking space Local IT and design freelance small businesses, housewives and salarymen engaged in side jobs, domestic telework migrants, Japanese travelers on workations, foreign small businesses, etc.
The brand name representing the facility is "Nomayado," aiming to create a branding that embodies Japanese hospitality, friendliness, and warmth. The name originates from combining the words "nomad," originally meaning a wandering tribe, and nowadays representing remote workers, with "yado" which means lodging in Japanese. This coined term evokes the imagery of a wandering journey.
Aiming to Attract Mainly Foreign Travelers, Anticipating Post-COVID Inbound Demand
We are targeting the acquisition of foreign travelers, particularly in light of the expected inbound demand post-COVID. As of 2024, the number of visitors to Japan is recovering at a pace that exceeds the record high of 2019. In 2019, 48.8% of foreign tourists visiting Shizuoka were Chinese. It is crucial to attract even more Chinese tourists as inbound demand recovers.
PR Strategy
For foreign PR, we will use social media platforms such as WeChat, Douyin, and Xiaohongshu, while for Japanese PR, we will use YouTube, Instagram, and TikTok. We will disseminate information about the guesthouse and tourist resources around Kambara to young people aged 10 to 30 in China and Japan.
Room Reservations
For room reservations, we will use foreign platforms like Ctrip, Airbnb, and Booking.com, and Japanese platforms like Rakuten Travel, Jalan, and Agoda. This will ensure that payment procedures can be completed online, enhancing convenience.
SNS Platforms for PR
We plan to use frequently used SNS platforms by foreigners, such as Instagram, WeChat, Douyin, and Xiaohongshu, to reach a broad audience.
PR for the Domestic Workation Market
We will also conduct PR targeting Japanese remote workers, aiming to attract guests from both inside and outside the prefecture.
Advertising Content on SNS
The advertising content will mainly include information related to local tourist resources such as Kambara Beach, Miho no Matsubara Beach, Yui Fishing Port, historic buildings along the Tokaido, Mt. Fuji, as well as introductions to local restaurants, shops, and the interior of the guesthouse.
Telework Experience Program in Shizuoka City
We aim to be a designated accommodation facility in the telework experience program in Shizuoka City, striving to regularly attract domestic workation guests.
[Noma Yado Overview]
Location: 158-3, Kambara Naka, Shimizu Ward, Shizuoka City, Shizuoka Prefecture
Available Hours: 10:00 AM - 10:00 PM
Facilities:
On Guesthouse Operating Days:
Japanese-style Room 1 (Capacity: 3)
Japanese-style Room 2 (Capacity: 3)
Combined Use of Japanese-style Rooms 1 and 2 (Capacity: 6)
Japanese-style Room 3 (Capacity: 3)
Japanese-style Room 4 (Capacity: 2)
Combined Use of Japanese-style Rooms 3 and 4 (Capacity: 5)
Entire Guesthouse (Capacity: 11)
On Non-Operating Days:
Indoor Event Space
Coworking Space
Monthly Share House
Available Every Day:
Semi-Outdoor Event Space
Roof Terrace
The facility will be completed in August and is scheduled to open in October after preparations.
For the preparation of opening a complex guest house requiring renovation, facilities, and construction, the following will be necessary:
Renovation Construction for Use as a Complex Guest House - Approximately 6,000,000 yen
Demolition Work
Interior Construction
Exterior and Roof Repair Work
Electrical and Facility Work
Installation of Furniture and Necessary Equipment - Approximately 500,000 yen
Installation of furniture, appliances, and amenities for accommodation facilities
Installation of furniture and amenities for the roof terrace
Installation of furniture and amenities for the event space
Installation of furniture and amenities for the coworking space
Maintenance of Fire Safety Equipment and Management System - Approximately 100,000 yen
Installation of smart locks
Installation of residential fire alarms
Installation of fire extinguishers
Estimated Total Cost: Approximately 6,600,000 yen
Funds received through crowdfunding will primarily be used for a portion of the renovation costs and will be aimed at enhancing the facility's development and improvement.
project outlook and vision
Creating a Space Where Overseas Travelers and Local Residents Can Easily Interact and Learn Foreign Languages and Cultures
In the coming years, as we anticipate a resurgence in the number of foreign tourists, we aim to attract many visitors by leveraging the Chinese language skills and understanding of Chinese culture that I have developed over the past decade of business in Shanghai. We will actively invite foreign tourists through SNS and OTA platforms, and by opening our facilities for events and as coworking spaces, we will operate as an international exchange center for the region.
Realizing an Attraction Facility That Contributes to the Community Development of Kambara
Utilizing the pilotis on the first floor of the facility and the hall during non-operational periods of the guesthouse, we will display, offer tastings, and promote sales of local specialties such as sakura shrimp and Shizuoka tea. This will help increase the economic revenue of the area.
The Shimizu Chamber of Commerce in Shizuoka City, our local collaborator, has branches not only in Kambara but also in Yui, Okitsu, Ihara, and Kojima. They have members dealing with local specialties such as sakura shrimp and tea. Therefore, we can smoothly introduce local restaurants and retail stores, and facilitate cooperation with local businesses to provide services.
Becoming a Model for Revitalizing Old Detached Houses
As a model case for the effective use of vacant houses, we will renovate old detached houses and convert them into multi-purpose rental spaces to meet the needs of inbound tourists and workations, thereby establishing a profitable business model. This will offer one solution to a nationwide social problem.
Inspired by the ukiyo-e of Hiroshige Utagawa, we aim to create a place that fully brings out the charm of Kambara, which is actually a scenic spot where one can enjoy outdoor activities.
We hope to discover the unseen charms of Japan together with everyone, so we appreciate your support!
Head of project implementation:Kazumichi Umezawa (SEA STUDIO Corporation)
Date of completion of project implementation:1 October 2024
Project overview and use of funds raised
SEA STUDIO Co. will complete renovation work on a property in Kambaranaka to convert it into a guesthouse, and open it for business with a notification for private accommodation and the necessary equipment. The funds raised through the crowd-funding will mainly be used to cover part of the renovation costs and to improve the facilities.
Risks & Challenges.
Qualifications and permits required to implement the project
Notification of the residential accommodation operator will be obtained by 30 September 2024.
Qualifications and permits that will be required to implement the return
Notification of the residential accommodation business operator will be obtained by 30 September 2024.
Difference between the amount required for the project and the target amount
The difference between the amount required and the target amount will be met with own funds.
リターン
3,000円+システム利用料

お気持ちコース
・感謝のメールをお送り致します。
・報告レポート(PDF)
- 申込数
- 2
- 在庫数
- 制限なし
- 発送完了予定月
- 2024年10月
10,000円+システム利用料

〜3人用個室1泊無料券
・〜3人用個室1泊無料券をお送りいたします。
※有効期限:発行日から6ヶ月内
・感謝のメールをお送りいたします。
- 申込数
- 1
- 在庫数
- 制限なし
- 発送完了予定月
- 2024年10月
3,000円+システム利用料

お気持ちコース
・感謝のメールをお送り致します。
・報告レポート(PDF)
- 申込数
- 2
- 在庫数
- 制限なし
- 発送完了予定月
- 2024年10月
10,000円+システム利用料

〜3人用個室1泊無料券
・〜3人用個室1泊無料券をお送りいたします。
※有効期限:発行日から6ヶ月内
・感謝のメールをお送りいたします。
- 申込数
- 1
- 在庫数
- 制限なし
- 発送完了予定月
- 2024年10月
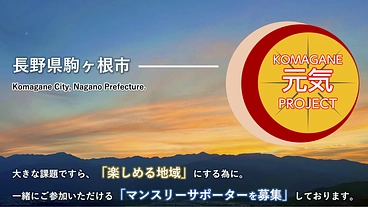
KOMAGANEから元気プロジェクト『マンスリーサポーター募集』
- 総計
- 0人
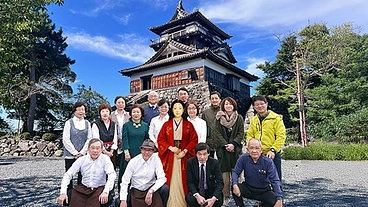
丸岡城下に新たな歴史を 日向御前・国姫の顕彰モニュメントを未来へ
- 現在
- 6,320,000円
- 支援者
- 78人
- 残り
- 19日
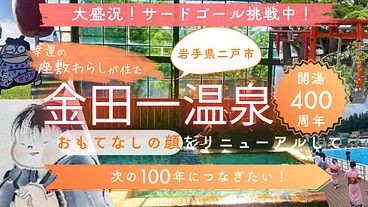
開湯400年!お客様を温かくお迎えする歓迎標のリニューアルに挑戦!
- 現在
- 4,512,000円
- 支援者
- 235人
- 残り
- 22日
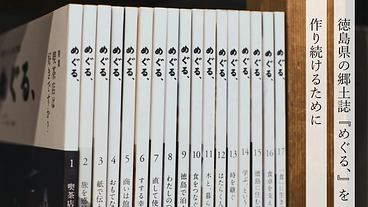
地域文化を残し、課題を創造的に解決する 『めぐる、友の会』会員募集
- 総計
- 100人
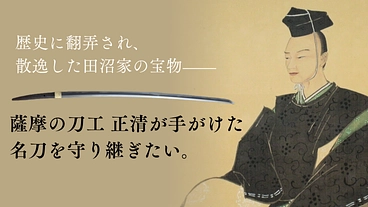
お国帰りプロジェクト|田沼家ゆかりの名刀を皆で守り、後世へ
- 現在
- 845,000円
- 支援者
- 14人
- 残り
- 71日

『d design travel』を続けたいvol.36 徳島号
- 現在
- 742,000円
- 支援者
- 69人
- 残り
- 29日
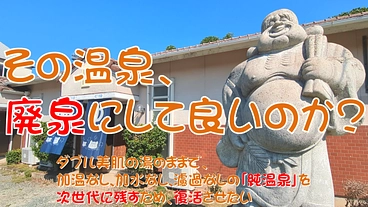
美肌&ぬる湯の名湯を再び。廃業温泉の復活にご支援を。TV等も応援中
- 現在
- 389,000円
- 支援者
- 35人
- 残り
- 24日
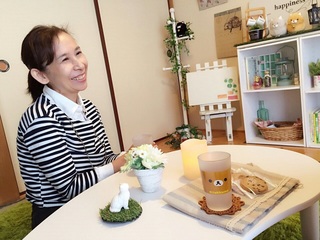
悩める女性専用のカウンセリングルームを熊本県八代市に作りたい!
- 支援総額
- 20,000円
- 支援者
- 6人
- 終了日
- 1/27
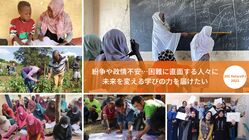
紛争や政情不安…困難に直面する人々に未来を変える学びの力を届けたい
- 寄付総額
- 5,181,000円
- 寄付者
- 363人
- 終了日
- 10/31
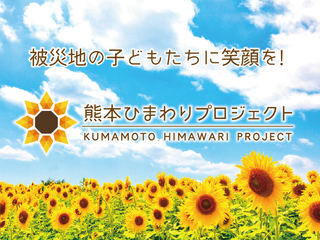
熊本県益城町にひまわりを咲かせ、子どもたちに笑顔をもう一度!
- 支援総額
- 26,000円
- 支援者
- 4人
- 終了日
- 9/27
FIPと闘う小さな戦士コタを救いたいのです
- 支援総額
- 1,275,000円
- 支援者
- 131人
- 終了日
- 10/10
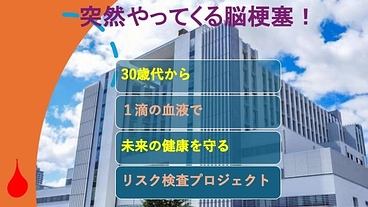
血液1滴のリスク検査で人生100年時代の健康寿命延伸に貢献したい
- 支援総額
- 590,500円
- 支援者
- 32人
- 終了日
- 1/31
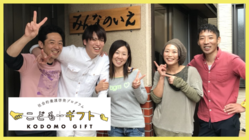
親の「助けて」を受け止められる場所を創ります!!
- 支援総額
- 1,116,000円
- 支援者
- 128人
- 終了日
- 3/31
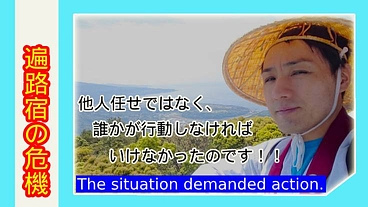
遍路宿を守れ!神峯寺麓の宿が消滅の危機!あなたの力を貸して下さい!
- 支援総額
- 1,200,000円
- 支援者
- 97人
- 終了日
- 4/14

